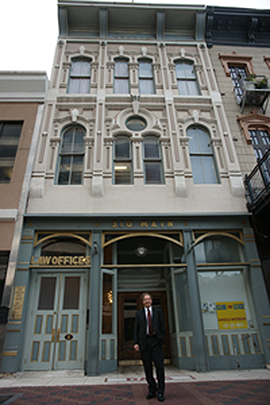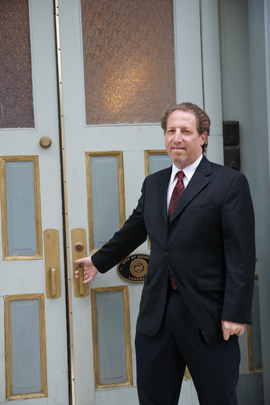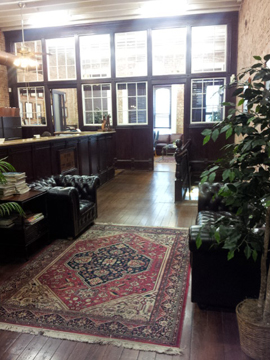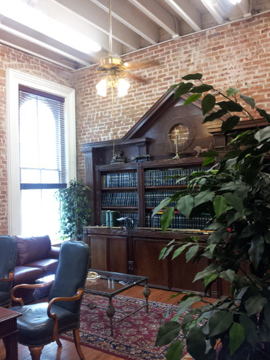Mr. Arnold’s Office’s History
Mr. Arnold bought and completely renovated the historic 1880 Sweeney and Coombs building in which he offices.
The Sweeney and Coombs Building was designed by Eugene T. Heiner in 1880. It was the first building occupied by Sweeney and Coombs, a jewelry firm which continued (under the name Sweeney Jewelers) as a prominent Houston commercial concern. It was also the location of many years of Grunewald’s, an early and important music store.
Eugene T. Heiner (1852-1901) was one of Houston’s leading architects during the latter part of the nineteenth century. Among his many buildings in Texas is the Houston Cotton Exchange (1882) which is listed on the National Register of Historic Places, and the Brashear Building. He was commissioned by Sweeney and Coombs to design this building at what was then numbered 50 Main Street.
The building is of the Victorian Italianate style. The building was constructed in 1880 after a disastrous fire in 1879 destroyed half the block. Built after the construction of the neighboring Smith and Stuart Buildings, the Sweeney Building continued the row of impressive three story buildings on this block. The Sweeney Building was one of the most ornate buildings in Houston at the time. A clock was installed between the second and third floors for the convenience of the courthouse area since the massive row of new buildings blocked the view of the City Hall clock, then located in Market Square.
The newly formed jewelry firm grew out of a pawn brokerage owned by J. J. Sweeney. The jewelry store was located in this building for two years before moving to 62 Main Street, and then to the corner of Main and Preston where the Sweeney, Coombs and Fredericks Building (1889, National Register of Historic Places) still stands. Both Sweeney and Coombs had extensive property holdings, including the Sweeney and Coombs Opera House, also designed by Heiner.
In 1881, probably as first occupant of the upper stories, Grunewald’s music store moved into the building. The Grunewald family had been in the music business in New Orleans since 1852. Around 1870, Renzo Grunewald founded a Houston store. Clifford Grunewald took over in 1880 or 1881. Grunewald’s sold pianos, organs, and other musical instruments, being the first such establishment in Houston. Sheet music in French, German and Italian also was imported from Europe. Music teachers held classes in the upper rooms.
An 1890 Sanborn Fire Insurance Map shows this building as a three story structure with a shirt factory on the third floor. In 1896 the Sanborn Maps indicate Grunewald’s occupied the entire building.
Grunewald’s continued to occupy the building, with music teachers or other professionals using the upper floors, until 1905. At that time J. J. Sweeney’s loan office took possession of the ground floor space and took possession of the ground floor space and Grunewald’s moved to 1009 Texas Avenue. This would indicate that Sweeney still owned the building, even though it was referred to as the Grunewald Building during the music store’s occupancy. Thereafter, the building was owned by A. C. Bowers.
The Young Women’s Christian Association (YWCA) had offices in the building in 1911.
By 1920 Mistrot and Company (ladies wear) had moved into the building from 312 Main Street next door. They remained only a short while, but other clothiers continued to occupy the ground floor commercial space. Interestingly, the music affiliation remained into the 1940s. The Musician’s Protective Associations Local #55 A.F.M. occupied the third floor for a time, and the Hill-O-Music House, the second floor starting in the late 1920’s and for a number of years thereafter. Days Clothiers moved in during 1925 or 1926. They occupied the building until the late 1970’s.
Days Clothiers, probably sometime in the 1950’s or early 1960’s, did a disastrous remodeling to the entire building, covering the ornate Victorian Italianate exterior plaster work with a featureless concrete slab on the second and third floors, and destroying the original three-bay iron storefront on the ground floor and the elaborate cornice. Severe structural damage to the building was done when an elevator was added.
By 1994, the property had been vacant, badly deteriorated and partially roofless for fifteen years, when Scott Arnold bought and began renovating the property. Ten "thirty cubic yard" dumpsters of debris were removed from the property before reconstruction could begin. The 1950’s "blank" façade was removed, and the original ornate stucco was resculptured. The storefront was rebuilt, as well as the cornice. New electric, plumbing, and air conditioning was installed. The building was restored structurally and the second and third floors were renovated for offices with commercial lease space on the first floor. The offices feature original 1880’s long leaf pine floors, extensive mahogany cabinetry and trim work, granite floor and counters, tall ceilings, and original brick walls. Mr. Arnold relocated his law offices there in August, 1998. He has a number of attorney tenants in the building.
The building was the first to receive a Certificate of Appropriateness under the 1995 City of Houston Preservation Ordinance, and has received attention in national and local publications for its preservation and restoration.
The building received a "City of Houston Landmark" designation in 2009. The building is included in the National Register of Historic Buildings by virtue of being a conforming structure in the Main Street/Market Square Historic District.





